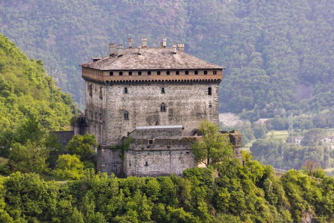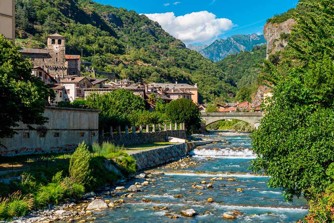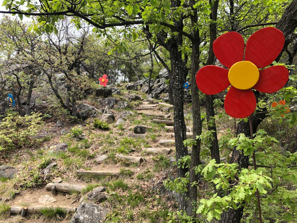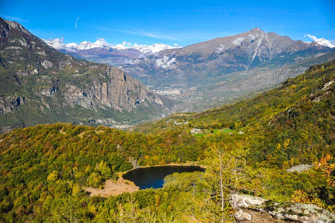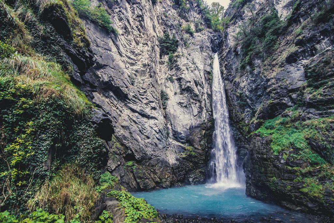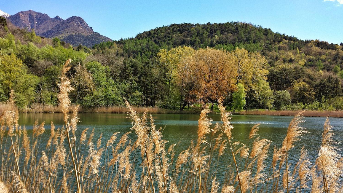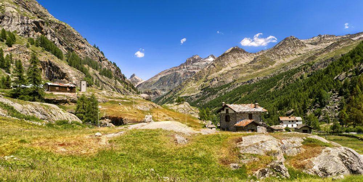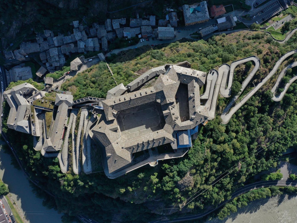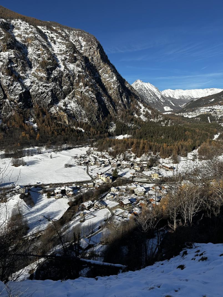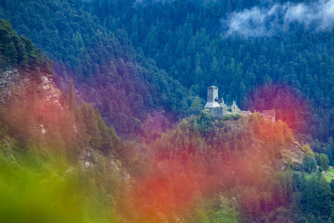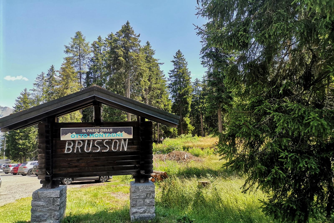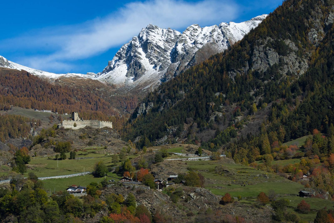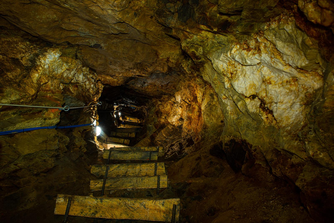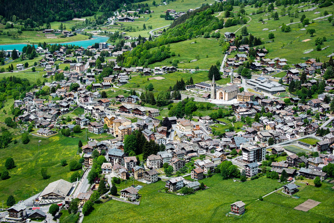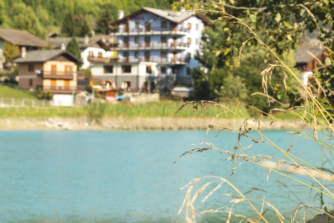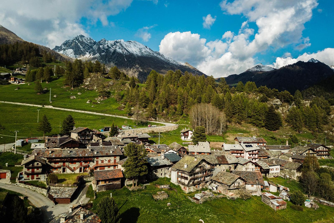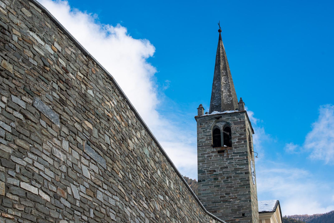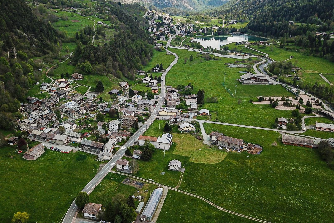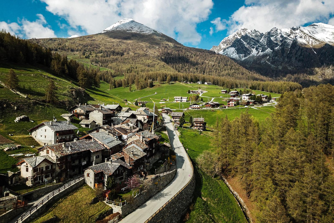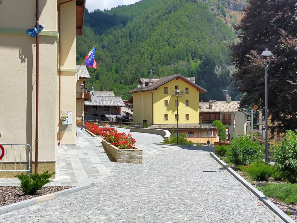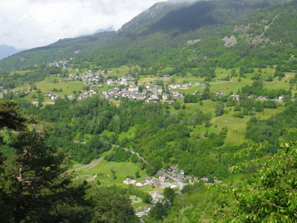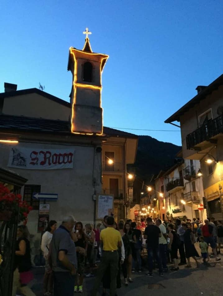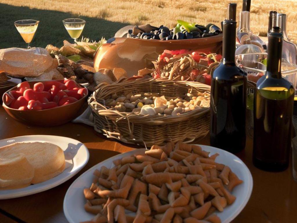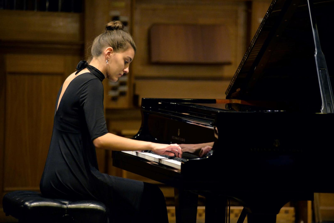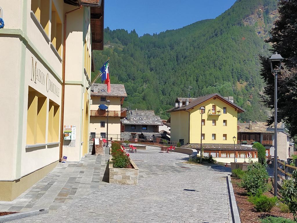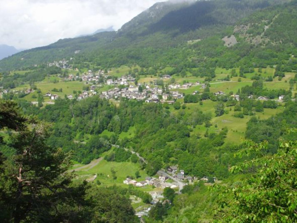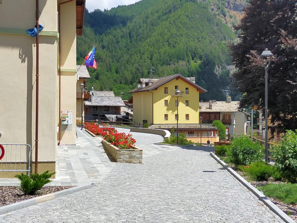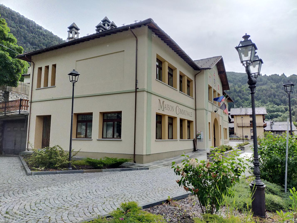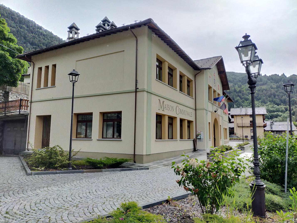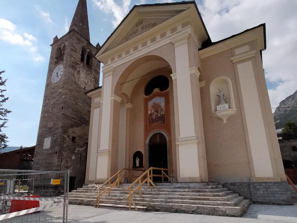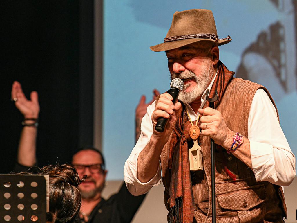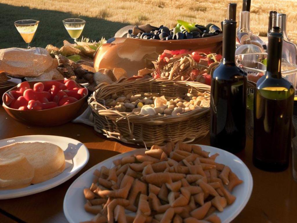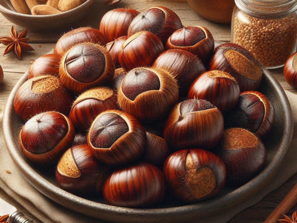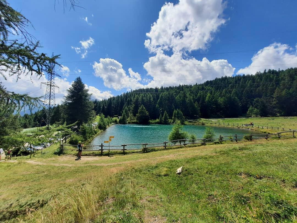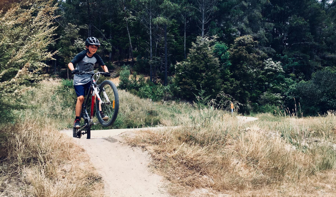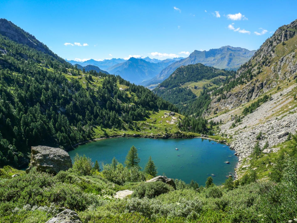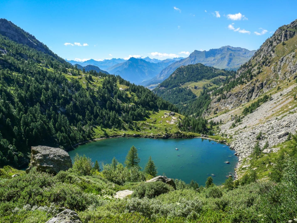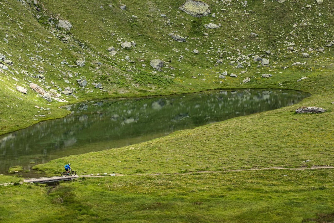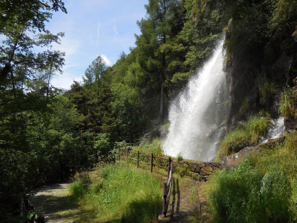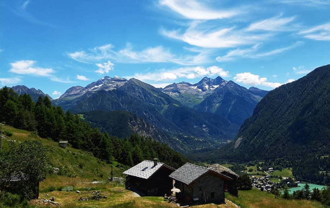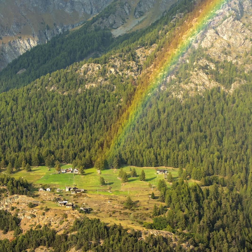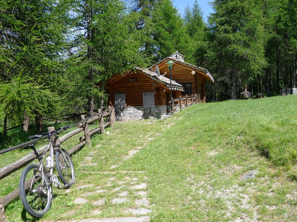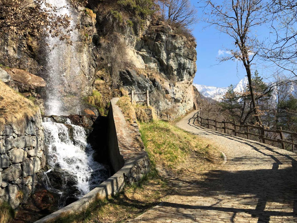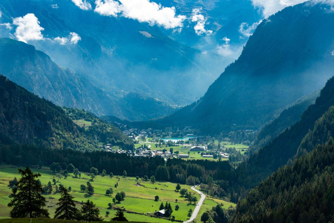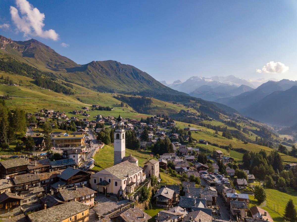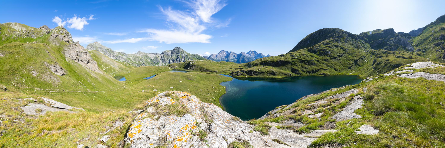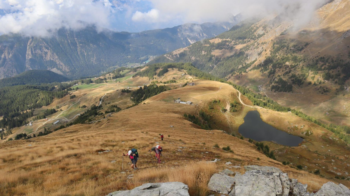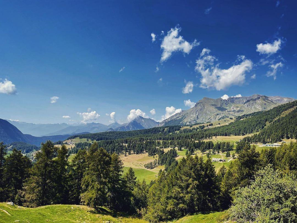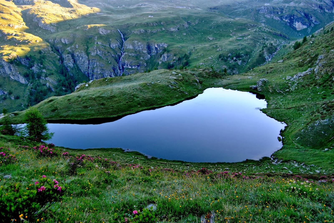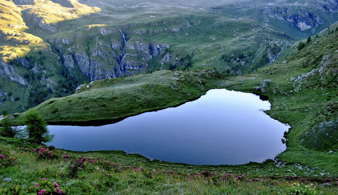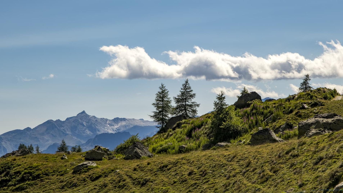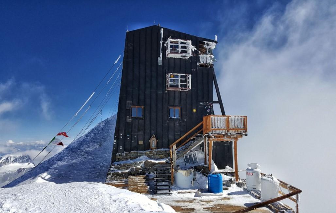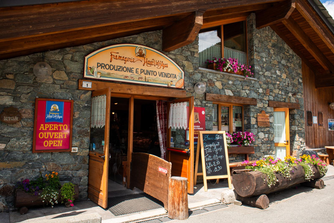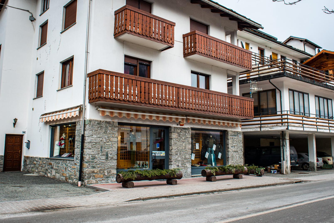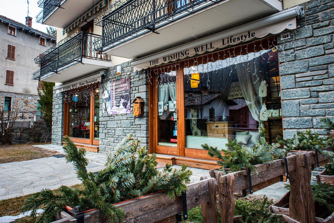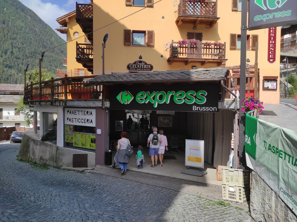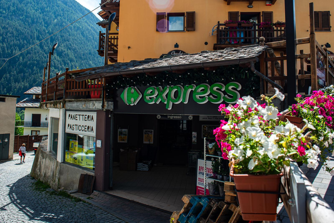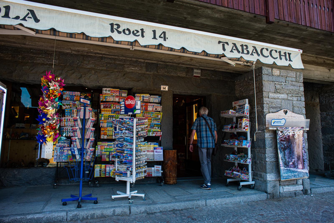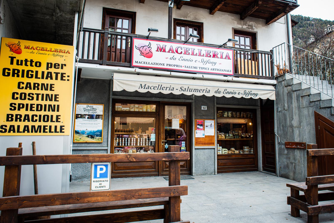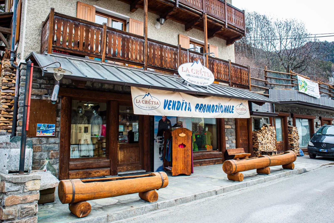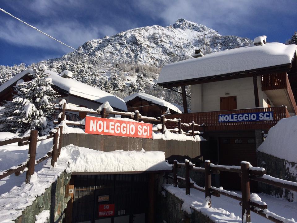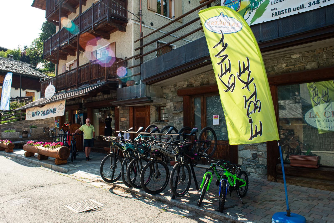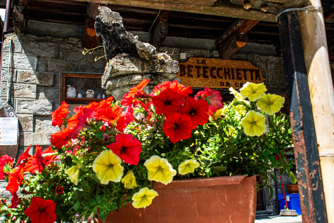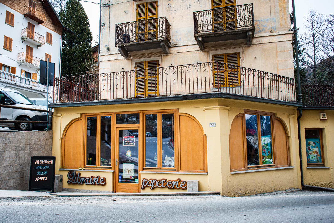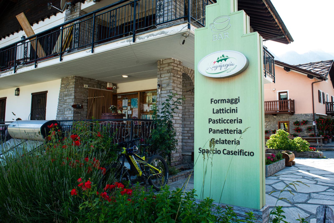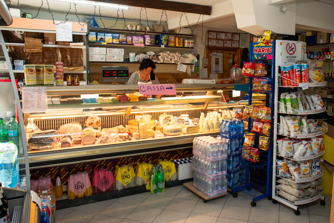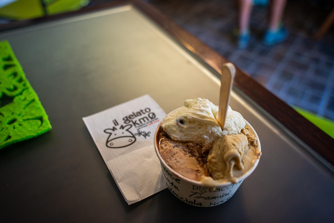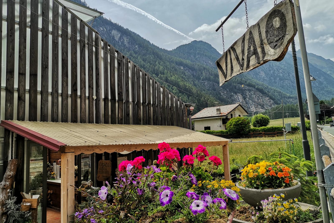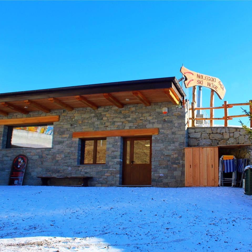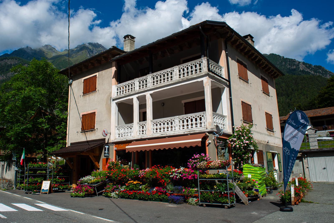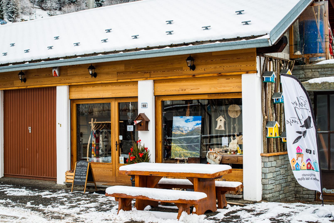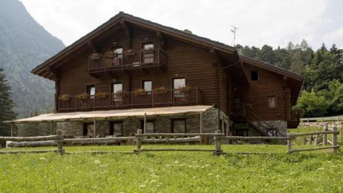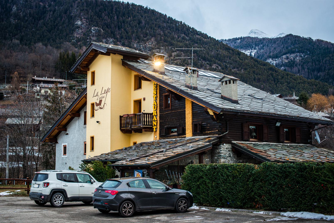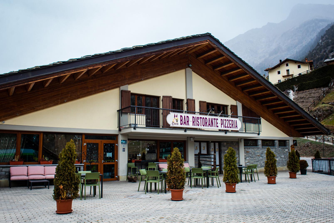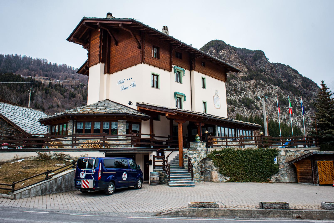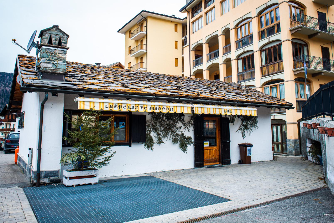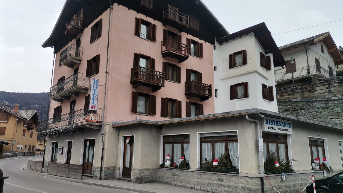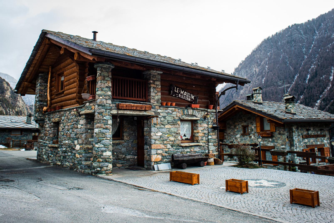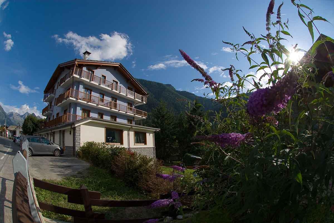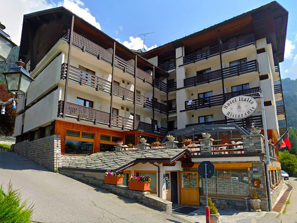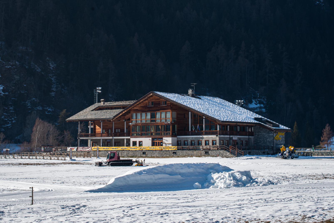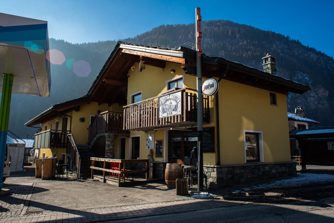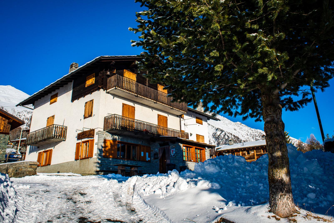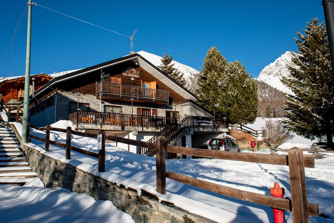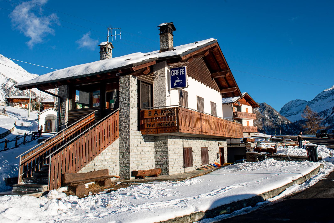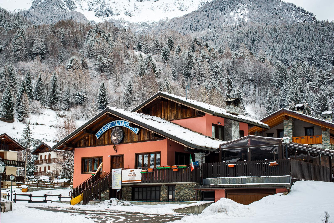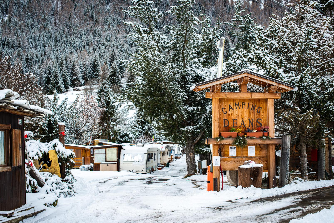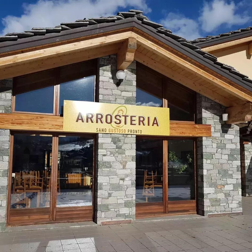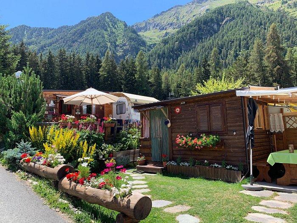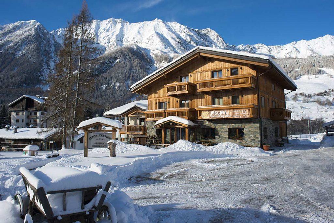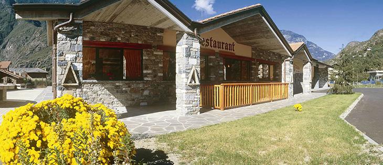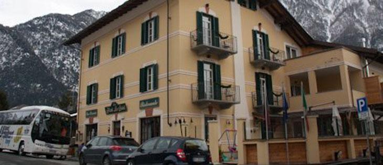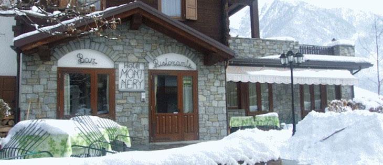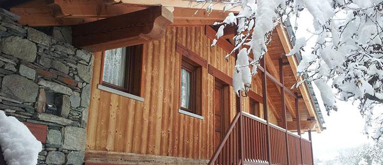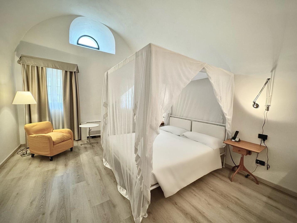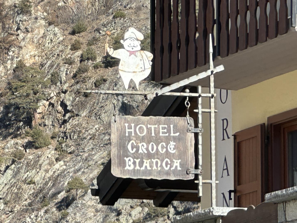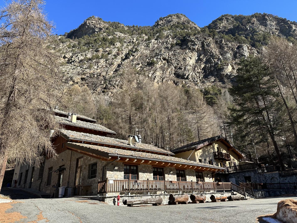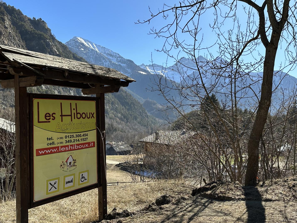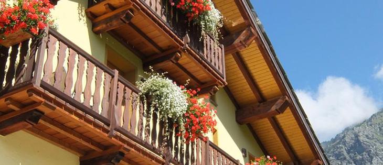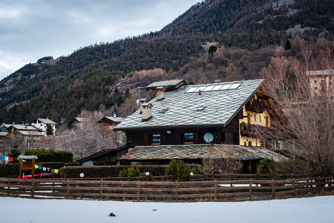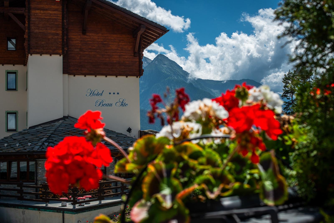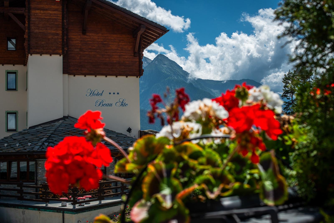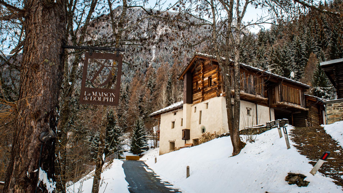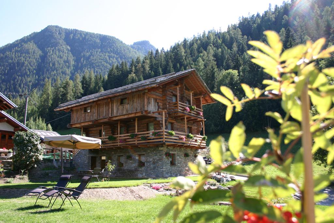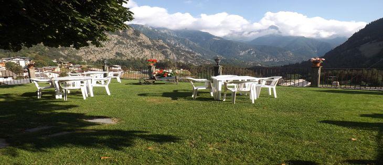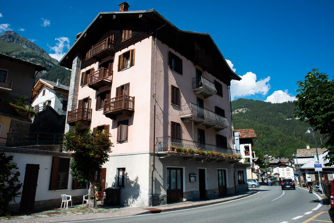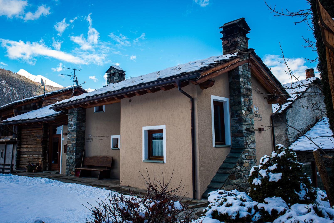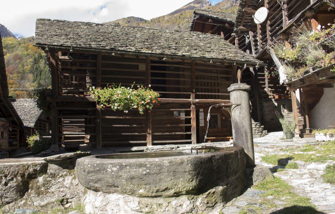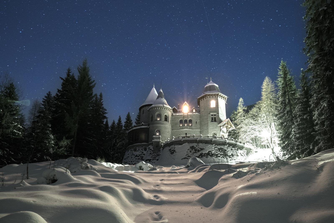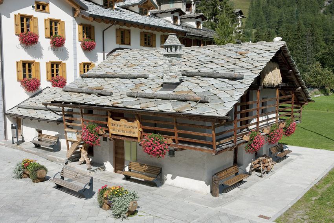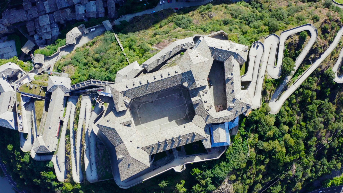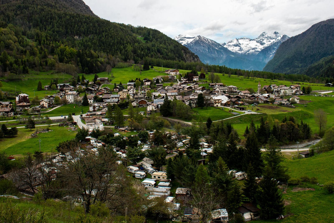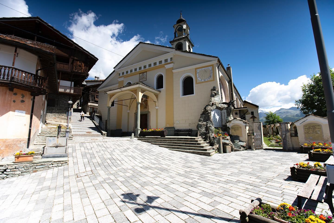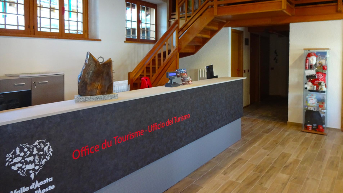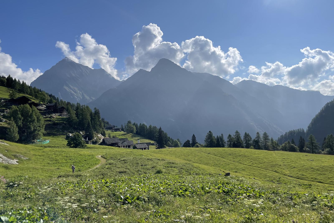The story
Built on a rocky peak overlooking the village below, the castle is mentioned for the first time in 1287 as property of the lords De Verretio. An inscription carved in Gothic characters attests that it was Ibletus of Challant in 1390 to put hand to the works that made the building assume the current appearance. In 1536 René de Challant renewed the defensive apparatus of the manor, adapting it to the use of modern firearms. On this occasion a wall was built equipped with gunboats, spurs and buttresses and polygonal turrets from offense, suitable for the use of pushers and guns melted in the fief that the Count of Challant owned in Valangin, in Switzerland; the entrance was made safer by the construction of the front door with the drawbridge and the opening of loopholes. It was also provided to open new cruise windows, in addition to the existing Gothic single and mullioned windows, and new Moorish arched doors, of obvious Spanish influence; the interior was enriched with new furniture. On the death of René de Challant (1565) without male heirs, the castle was confiscated by the Savoys. In 1661 Duke Carlo Emanuele II ordered to dismantle the armaments and transfer them to the fort of Bard, a strategic point where the defense of the Aosta Valley was concentrated.
The Challants regained possession of the fortress in 1696 and maintained it until the extinction of the house in the early nineteenth century. At that time the castle had been abandoned for almost two centuries: the roof, already partially collapsed, had been completely demolished to avoid paying the tax fee, so that the upper floors were exposed to the weather and invaded by weeds. The rescue of this castle, as for those of Issogne and Fénis, is due to the interest of a group of Piedmontese intellectuals united by a passion for the Middle Ages.
The visit
After passing the door that opens into the fortified walls, also accessible on horseback from the drawbridge, you will find the building used as a guard located in front of the castle entrance. The entrance portal leads into a hall defended by a trap hidden in the vault; a second door, formerly protected by a gate, gives access to the courtyard of the castle. Around this square environment the body of the building is arranged in a ring on three floors, connected by a monumental stone staircase set on climbing arches. The geometric regularity of the structure and the essentiality of the decoration, entrusted only to the details in green and white worked stone, match the military character of the building and also denote the excellence of the workers who worked in Verrès.
On the ground floor there are two large symmetrical halls that occupy the entire east and west sides of the castle, while to the south is the kitchen. The eastern hall, probably originally used as an artillery warehouse, is covered by a barrel vault. Of greater interest is the weapons room located to the west, pointed to the sixth: it has two monumental chimneys with shaped jambs; the doubling of the walls and other clues emerged during a restoration attest to the overlapping of several construction campaigns.
The rooms of the first floor, reserved for the lords of the castle, are lit by elegant 14th century mullioned windows, larger than those of the other floors. The large dining room is connected by a passageway to the main kitchen. This last room, equipped with three large fireplaces, has a stone vault with multiple sails redone in the time of Renato di Challant, the only original cover still existing in the castle; also worth mentioning is the fireplace located on the north side, of exceptional size and richly decorated with moldings and pillars.
On the second floor (not open to visitors) are the service apartments, connected by a wooden staircase to the level of the storm drains.
Every year the castle is the prestigious stage of the Carnival Storico, where the epic of Countess Caterina di Challant is commemorated between history and legend.

